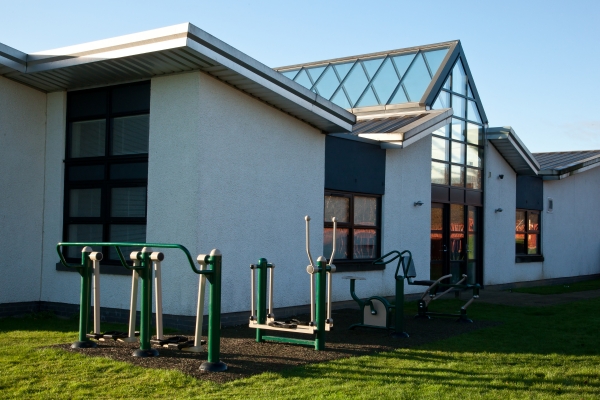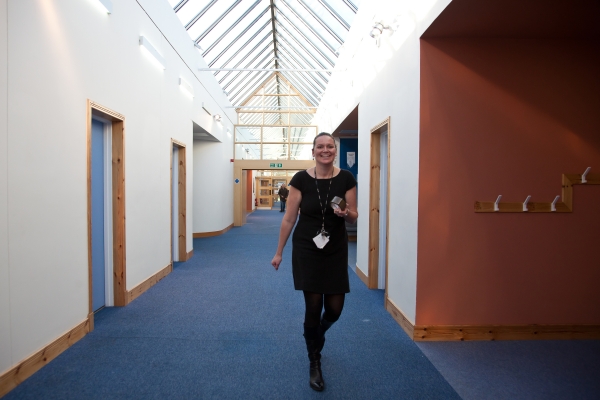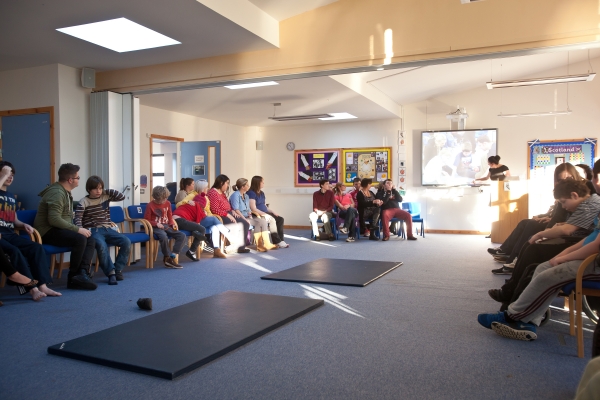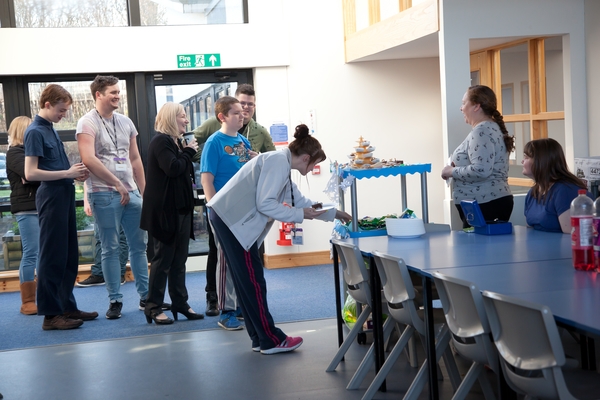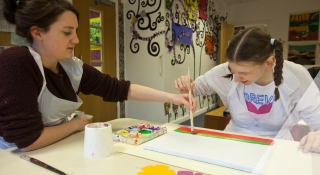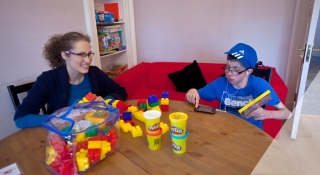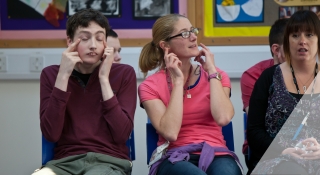Creating an Encouraging Environment
How building design and school environment can promote and support learning for autistic pupils.
Design for Autism
The Scottish Government requires of its schools that they provide a safe, pleasant and stimulating environment, well suited to supporting the curricular, social and leisure activities of pupils.
In Scottish education there is great emphasis placed on adapting the environment to promote inclusion for all. A key theme of our National Priorities in Education is the development of a Framework for Learning where the enhanced school environment is conducive to learning and teaching, (Scottish Exec 2000).
During school inspections, Her Majesty’s Inspectorate of Education (HMIe) audit and review teams will look for features of the environment that maximise learning opportunities, typically:
- Space that ensures freedom and clarity of movement
- Adjustable lighting and heating
- Good acoustics
- Adequate furniture and storage that is fit for purpose
- Furnishings and colour that both stimulate learning and promote a calm atmosphere
New Struan School
The design of New Struan School takes account of the recommendations of the Scottish Government and then goes a step further to address the ‘value added’ components that are essential to a specialised service for autistic pupils.
We know from ‘first person’ accounts of autistic people how aspects of the environment can assault their senses and create confusion and fear.
"Auditory and tactile input often overwhelmed me. Loud noise hurt my ears. When noise and sensory stimulation became too intense, I was able to shut off my hearing and retreat into my own world.’"(Grandin, 1996)
From the earliest stages of planning New Struan, we took account of the difficulties arising from ASD, including:
- Sensory distortion (visual, auditory, tactile, olfactory)
- Perceptual distortion (of light, shade, colour, movement)
- Executive function difficulties (personal organisation and planning)
- Central coherence difficulties (arranging the details/making connections)
- Inflexibility of thought and action (leading to difficulties in making transitions)
- Social interaction difficulties
Our aim was to create, for our pupils, an autism-friendly environment that was influenced by the priorities of autistic people. Donna Williams (1996), in her book, ‘Autism: An Inside Out Approach’, describes her ideal educational environment:
‘…one where the room had very little echo or reflective light, where the lights were soft and glowing with upward rather than downward projecting light. It would be one where the physical arrangements of things in the room was cognitively orderly and didn’t alter and where everything in the room remained within routinely defined areas. It would be an environment where only what was necessary to learning was on display and there were no unnecessary decorations or potential distractions’ (Williams 1996, p.284)
Teresa Whitehurst (2006) in her recent study of the impact of building design on children with ASDs, cited architect Simon Humphreys who suggests that buildings should be based on the following simple principles:
- A sense of calm and order
- Good levels of natural light and ventilation
- Reduction of detail
- Good proportion
- Proxemics (the amount of space that people feel it necessary to set between themselves)
- Containment (ensuring that autistic people are safe and secure within their environment)
- Easily managed, durable materials
- Good observation
- Good quality acoustics
Designing New Struan School
The architect of New Struan, Andrew Lester of Aitken Turnbull Architects, is also the parent of a young autistic woman. Combining his skills as an architect with his personal knowledge and understanding of ASD and consulting widely with our own staff, parents and pupils, he developed a blueprint for a unique, learning-friendly school that has at its core, the best interests of autistic children:
- The single story building is designed around one central walkway, the ‘Street’, which runs the entire length of the building and is flooded with natural light from a well-ventilated, glass atrium inducing an immediate sense of well-being. The ‘street’ enables a clear view of the whole school thereby promoting order and independent movement from one area to the next. The ‘Street’ is wide, enabling groups of pupils to pass each other comfortably, without fear of collision or confusion.
- ‘Caves’ of learning curve outwards from the ‘Street’, facilitating transitions by aiding the children in their visuo-spatial processing and providing natural bays for pupils and staff to utilise for socialising or for respite from the classroom. The whole area is carpeted, thereby reducing noise and softening the environment.
- Carpet colour has been used to enable transition from the ‘street’ into the classrooms. The colour of carpet in the bays outside each room continues into the classroom thus leading the pupils from one area to another.
- Colour schemes have been planned to promote a sense of calm throughout the building, utilising colours that are considered to have a positive impact on the mood of autistic people.
- Glass panels in each door enable pupils to have a view of their class room before entering and of the ‘street’ before leaving the class, thereby providing opportunity for pupils to process and assimilate important details of the environment they are about to enter.
- Curved walls lead the children naturally from one area to the next and reduce the number of sharp angles, obstructive corners and hidden doorways throughout the building.
- Artificial lighting is subtle and unobtrusive. It is known that fluorescent lighting can affect the vision field of some autistic people (Irlen, 1991) so, where possible, wall uplighters have been used instead of overhead, fluorescent lights and there is no discernible hum or flicker.
- Underfloor heating provides an ambient temperature without the need for unsightly and visually distracting radiators. The temperature can be controlled separately in each area of the school.
Many of the features described above, have been designed to lead the children smoothly and independently from the central walkway into the teaching areas. The attention to autism-friendly details continues in the bright, airy classrooms:
- Clearly delineated areas for specific activities (ICT, group work, independent work)
- ‘Quiet room’ with curved walls to offer a sensory-controlled, calming zone or one-to-one teaching area
- Low level windows to provide pupils with a clear view of outside areas
- High level windows to provide a safe means of ventilation
- A ‘light shelf’ and specifically angled ceiling to maximise natural daylight
- A daylight simulator to raise the level of light on dull days
- Dimmer switches to enable pupils and staff to control the levels of artificial light
- Large carpeted areas to reduce noise
- Ample storage space to reduce the need for clutter
- High quality, robust and attractive furnishings
- Well organised and attractive display areas
- An external door leading to a patio area and the gardens beyond, enabling learning to naturally extend into the outside space.
Each of these details offers a statement of respect of our pupils. Through this attention to detail we are acknowledging the difficulties they experience. Through the use of attractive and high quality materials we are expressing the value we place on the children and staff.
Communal areas of the school incorporate many of the features mentioned above and their purpose is immediately clear before entering. For example, the library is an open-plan space where it is immediately apparent which areas are for relaxed reading and which are for research and study. Opening up from the ‘street’, it’s curved and door-less entrance invites pupils and staff to wander in and browse the shelves or to curl up with a good book. No child has ever attempted to ‘escape’ from this tranquil area.
The food technology room has been designed to replicate a family kitchen, where pupils can learn new skills using work space and appliances similar to those in their own homes, thus facilitating the transference of skills.
The outdoor areas, with cycle track, play equipment, a ball park and sensory garden have been designed to offer pupils the opportunity to play co-operatively or independently, to exercise, to socialise or to simply relax. Pupils who choose not to play or who may want to play and socialise with others but are unsure of how to do this, can sit at picnic tables and watch. The perimeter fence is low and aesthetically pleasing. This provides the clear boundary that people with ASD appreciate without appearing to be restrictive.
Ample parking areas for staff, taxis and mini-buses ensure smooth and safe arrivals and departures to and from school.
The dining hall and Café Courtyard create further opportunities for pupils and staff to meet up with friends and colleagues from other classes. Here, as in all other areas of the school, visual structures and clear delineation offer predictability and promote independence.
Impact
- A calm and structured arrival at school each morning provides a good basis for learning throughout the day.
- The wide ‘street’, with its curved walls and clear view of the whole school, has facilitated the smooth passage of traffic into and out of school thus enabling many pupils to independently make these important, daily transitions without confusion or fear of crowding. It is rare that a pupil becomes ‘stuck’ during transitions.
- The ‘street’ has also allowed the pupils to have greater autonomy throughout the day as they move from area to area without the need for direct supervision.
- Clear delineation and purpose of each area of the classrooms has resulted in increased independence and focus for the pupils.
- Classroom lay-out and ample storage has enabled staff to provide an uncluttered and purposeful working environment.
- Increased areas for pupils to utilise during times of stress or overload has enabled pupils to request time in a favoured space, thus having some control over their own behaviour.
- The space, light, colours and fabric of the whole building induce an aura of calm and a sense of well-being which is frequently commented on by the many visitors to the school.
- The respect, value and high expectation of the pupils, which has been demonstrated through the increased use of high quality resources and furnishings, has resulted in a dramatic decrease in the amount of damage to property.
- Clear views and easy access to the outside areas has greatly reduced the need for pupils to resort to other measures in order to see or be outside. Children rarely make any attempts to ‘escape’.
- The library, Café, dining hall and seated areas in the ‘street’ have greatly supported the social curriculum, enabling pupils and staff to meet with their peers and colleagues from other classes, in a planned or spontaneous manner.
- There is a greater sense of community and inclusion throughout the school, with pupils, staff and parents joining together to plan and participate in ‘whole school’ events and activities.
Conclusion
The development of an appropriate learning environment for autistic pupils should be driven by the particular needs and strengths arising from autism. There should be evidence that the organisation and structure of the environment supports the communication, social, sensory and curricular needs of the pupils. The environment should make a clear statement of the respect and value we place on each individual and of the high expectations we have for their progress and achievements as successful learners, confident individuals, responsible citizens and effective contributors (Curriculum for Excellence, 2004).
Many of the elements, described above, for an autism-friendly school, can be incorporated into existing school buildings through creative adaptations that are informed by an understanding and respect of autism. Indeed the design of New Struan School continues to influence the design of other buildings, hailed as an example of best practice in design for autism.
Our consultancy offers cost effective solutions to those providing environments for autistic individuals.

